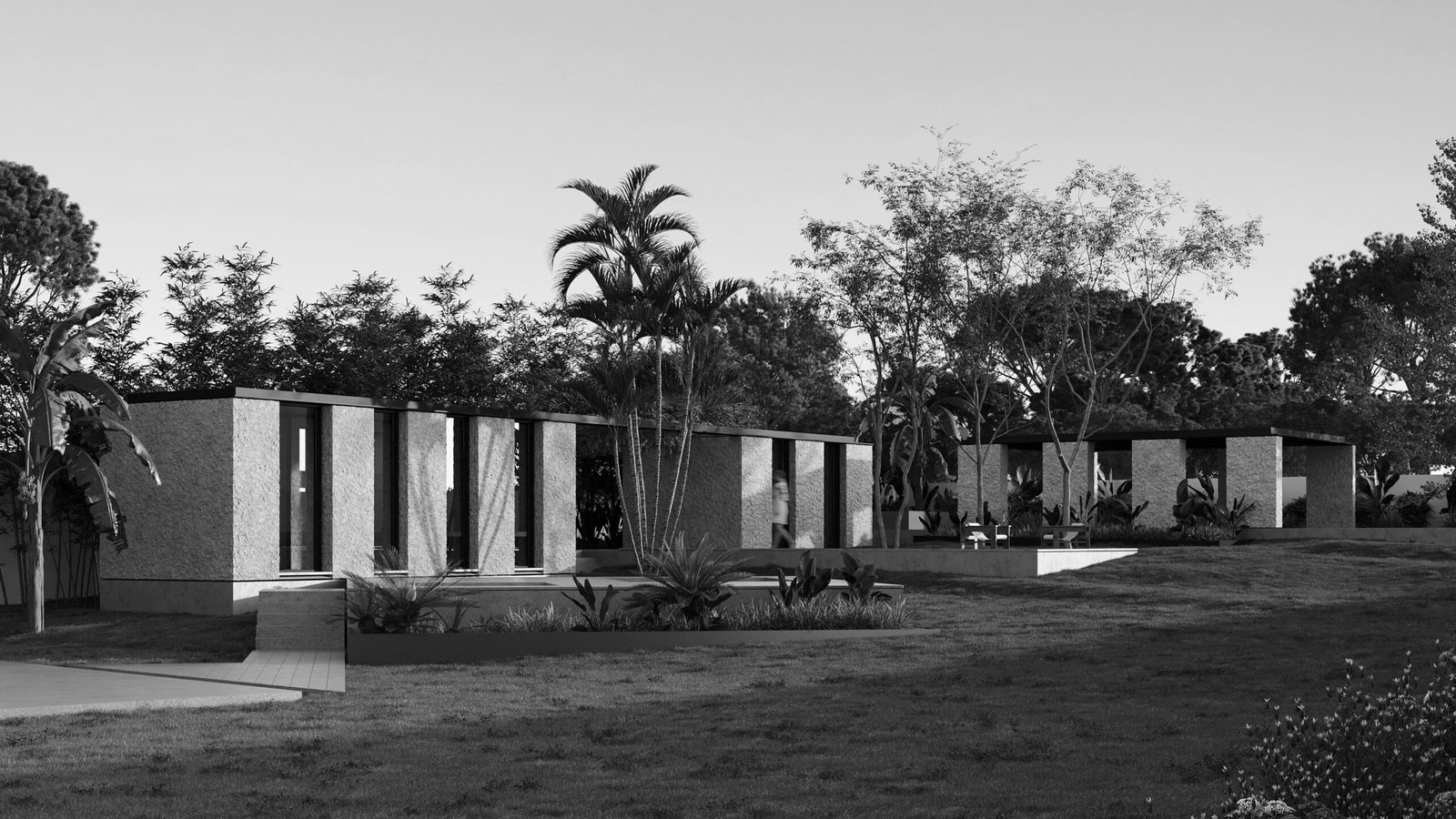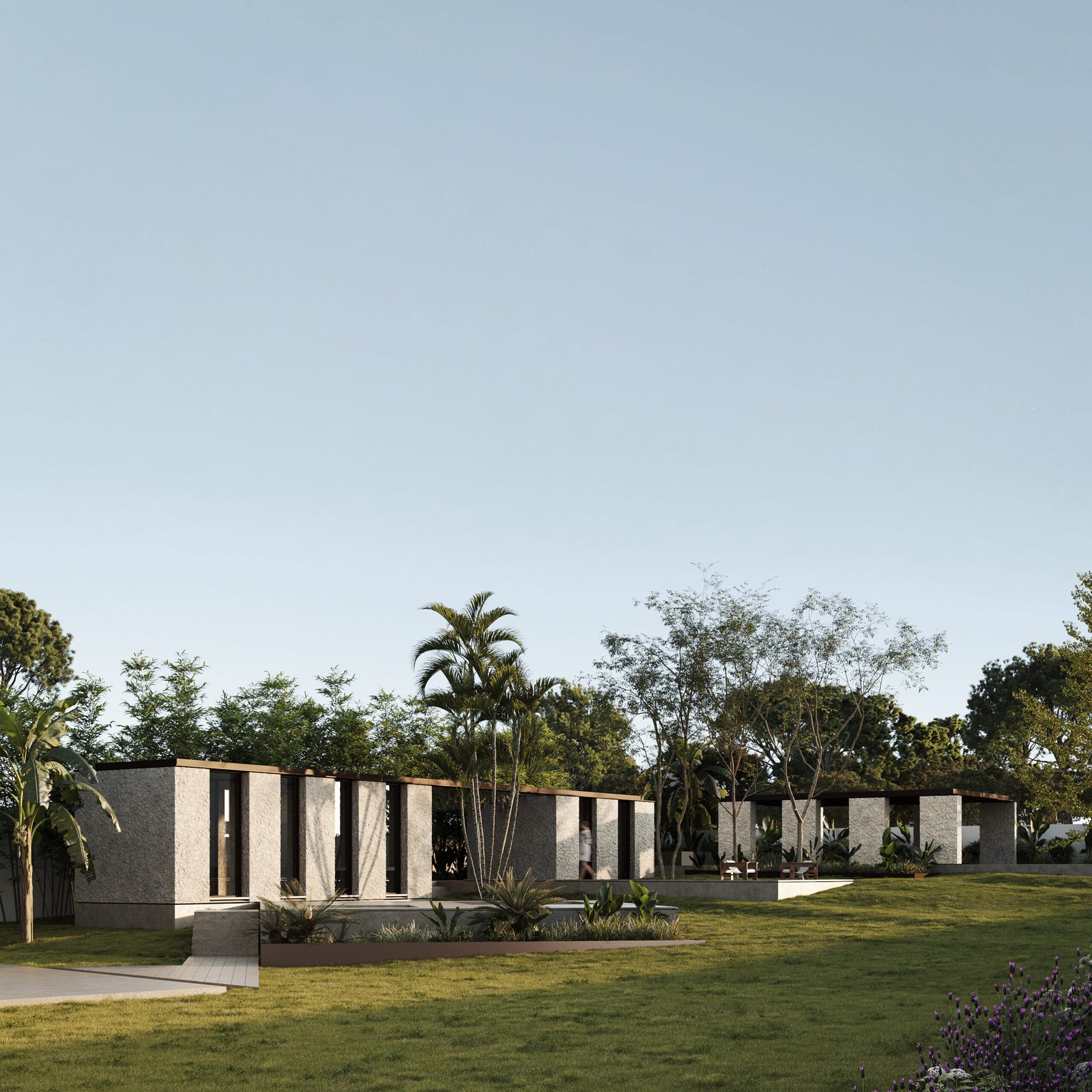

| Client | Private |
|---|---|
| Location | Bétera, Valencia |
| Status | En proceso |
| Model | morenomuñoz |
| Renders | boava |


HOUSE 012 is the extension of a single-family home and its garden in the adjacent plot, with a surface 1000m2 and a slope of about two meters. The project strategy involves structuring the slope with three large platforms, resembling expansive balconies that overlook the residence.



The platforms merge with the natural slope of the terrain, and the volumes built on top of them keep the northern front of the garden clear; in order to ensure unobstructed views from the most representative interior spaces of the house.

Above these platforms, volumes are constructed to accommodate the program: two pavilions include the sauna, restroom, dressing room, storage, and kitchen; while the last one, on the highest platform, is designed as a large open pergola for family events.

The pavilions, like the pergola, materialize as a concrete wall system. Through a custom steel carpentry solution designed by morenomuñoz, all glass planes of the pavilions can be hidden inside of the walls. In this way, both the service units and the pergola are perceived as constructions with character, albeit permeable, resembling solid stone masses that allow for cross views between them.

The project solution integrates numerous water and solar energy collection, storage, and recycling systems, which, combined with a careful selection of plant species, reinforces its sustainable character.
